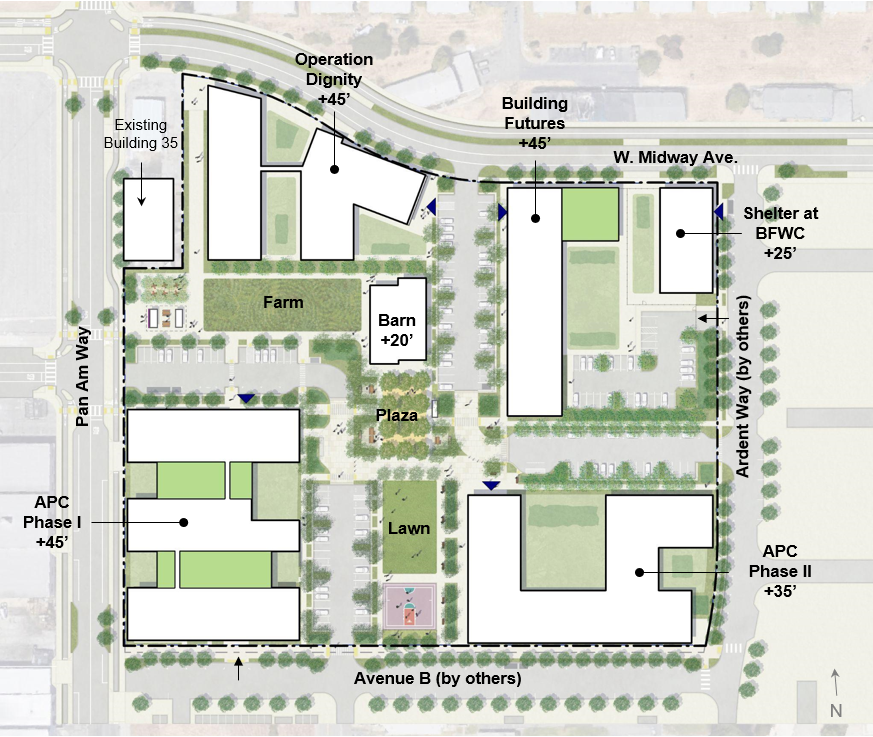Main Street Neighborhood Specific Plan:
On March 21, 2017, the City Council unanimously approved the Main Street Neighborhood Specific Plan which was a necessary first step before any new development could occur in the Main Street Neighborhood as required by the Zoning Amendment. Approval of the Plan was a major leap forward towards the rebuilding of the Main Street Neighborhood and specifically the supportive housing facilities of the Alameda Point Collaborative, Building Futures for Women and Children, and Operation Dignity (the Collaborating Partners).
The Main Street Neighborhood Plan (MSN) fulfills the General Plan policy objectives for a transit-oriented mixed-use, mixed income neighborhood with diverse housing options, parks and open spaces, neighborhood serving businesses and transitional commercial uses. The MSN Plan implements the vision through a variety of regulations, standards, and guidelines for both public improvements and private investment. The MSN Plan is available here.(PDF, 104MB)
Alameda Point - Rebuilding the Existing Supportive Housing (RESHAP)
On September 5, 2023, the City Council approved a Disposition and Development Agreement (DDA) and Development Agreement (DA) for the development of RESHAP into a new 7.9-acre supportive housing development and community, which is an important step forward toward providing housing for formerly homeless households and ensuring the existing supporting housing accommodations are rebuilt into a new cohesive community and well integrated with the rest of Alameda Point and Alameda in general. The RESHAP DDA is available here.(PDF, 26MB)
- Replacement of 201 units of low and very-low income housing
- Construction of 131 new low and very-low income units
- 40,000 square feet of community-serving programming and office space
- A potential replacement location for the Midway Shelter
The final RESHAP Development Plan was approved in December 2023 and can be found here.(PDF, 7MB)

West Midway Project
On August 6, 2018, a Request for Qualifications (RFQ) was issued to solicit developers for the development of the West Midway Project. The RFQ focused on attracting developers interested in developing a transit-oriented mixed-use, mixed income neighborhood with diverse housing options, and a mix of commercial uses.
On September 5, 2023, the City Council approved a Disposition and Development Agreement (DDA) and Development Agreement (DA) with BC West Midway LLC, for the development of the project. As approved, the West Midway Project consists of 478 new housing units, up to 10,000 square feet of non-residential uses and associated streets, infrastructure, utilities, and open space on approximately 26 acres of land immediately adjacent to the 8-acre RESHAP project site in the Main Street Neighborhood Specific Plan area of Alameda Point. The West Midway Project is critical to the successful implementation of RESHAP, the City of Alameda Housing Element 2023-2031, and General Plan policy objectives for the redevelopment and reuse of the former Naval Air Station lands at Alameda Point. It provides necessary infrastructure and site preparation improvements for the adjacent RESHAP Property. The West Midway DDA can be found here.(PDF, 34MB)